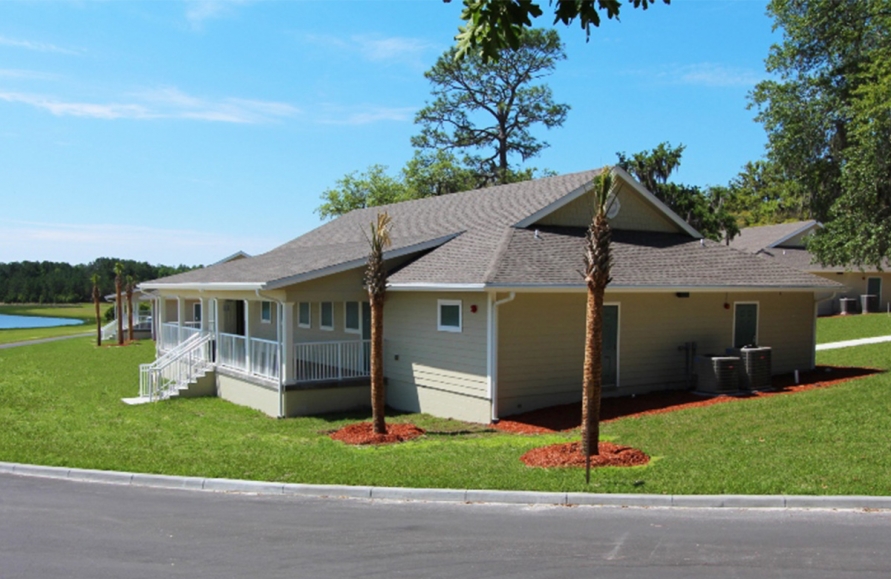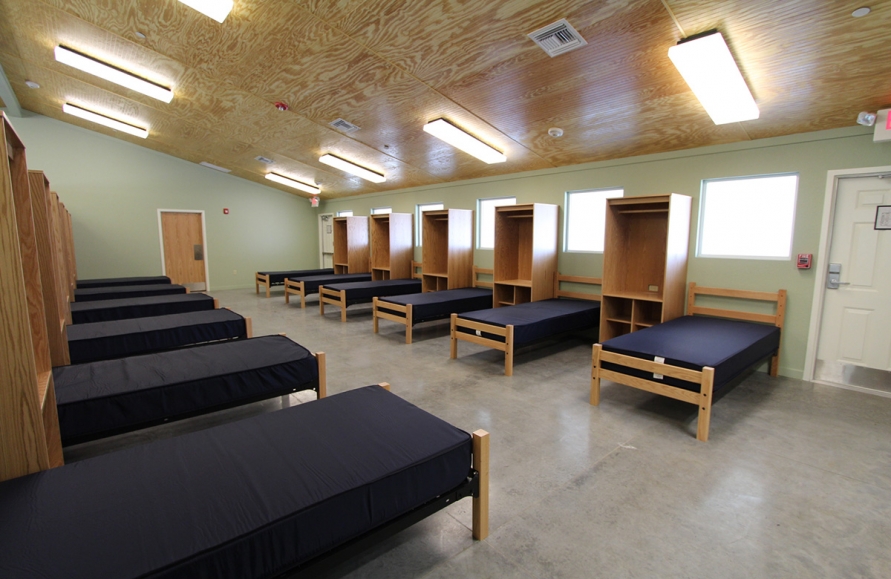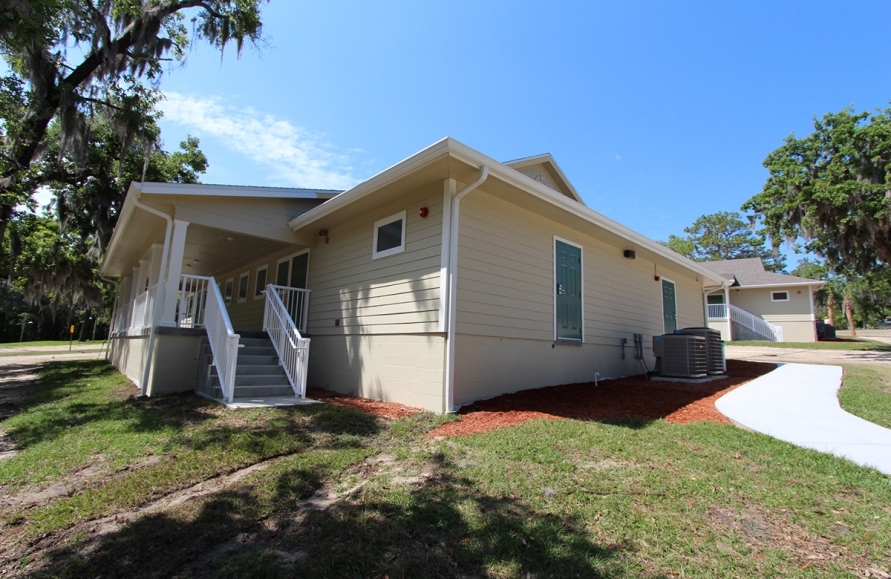Overview
STATUS
Completed
Location
Starke, FL
Duration
10 months
Completion Date
June 2014
Size
13 cabins, 85,000 SF total
Type of Construction
Design/Build
About the Project
This project was design/build and consists of 13 identical 3,066 square foot cabins at Camp Keystone in Starke, FL. These cabins house over 300 boy and girl campers and their camp counselors during the summer months. Each cabin includes 24 beds for the campers, 2 separate rooms with 4 beds for counselors, bathroom facilities and washer and dryer area. Construction of the cabins consists of concrete footing and stem wall foundations, wood framing with hardie board siding, wood trusses and shingle roofs, and a fire sprinkler system.
The site work for the project included demolition of existing cabins, land clearing, building pads, underground stormwater retention systems, concrete sidewalks, a 12 foot wide paved access road, and a 2.5 mile water main extension from downtown Keystone Heights to the camp






