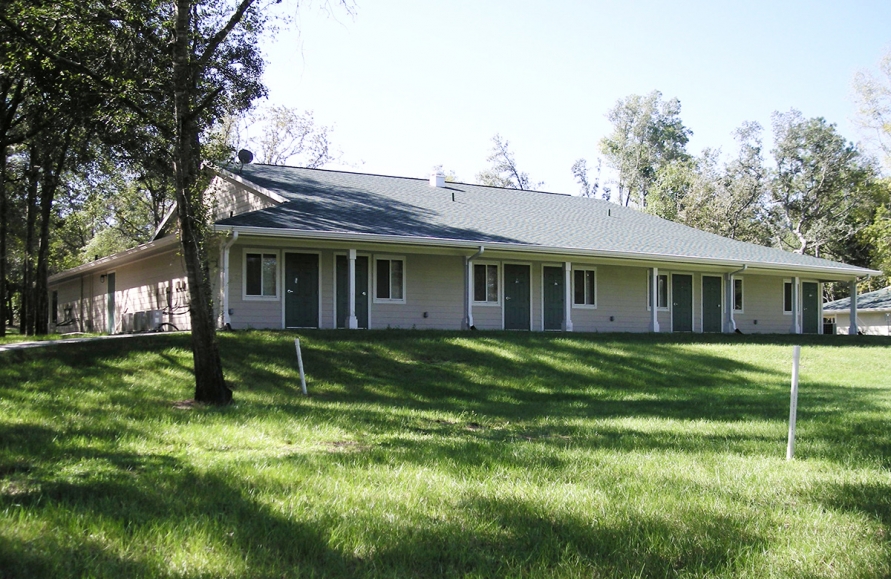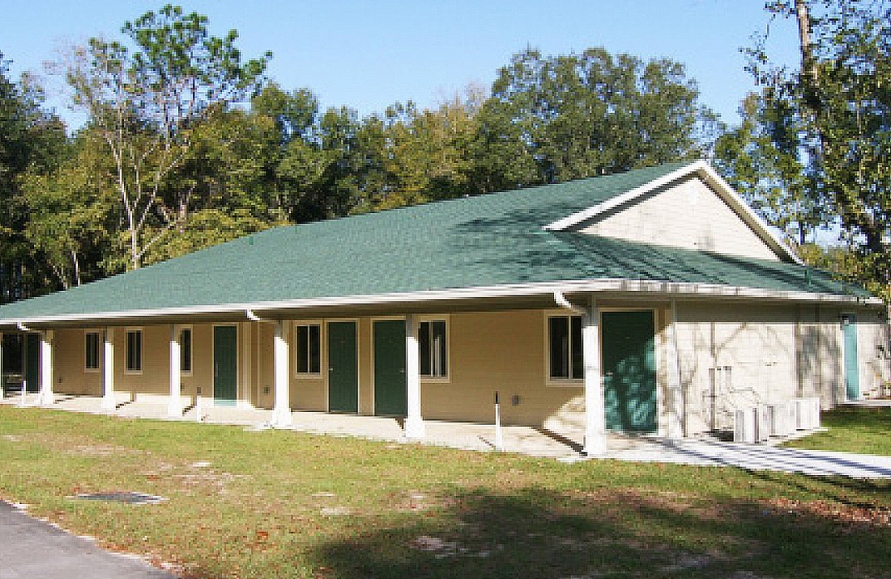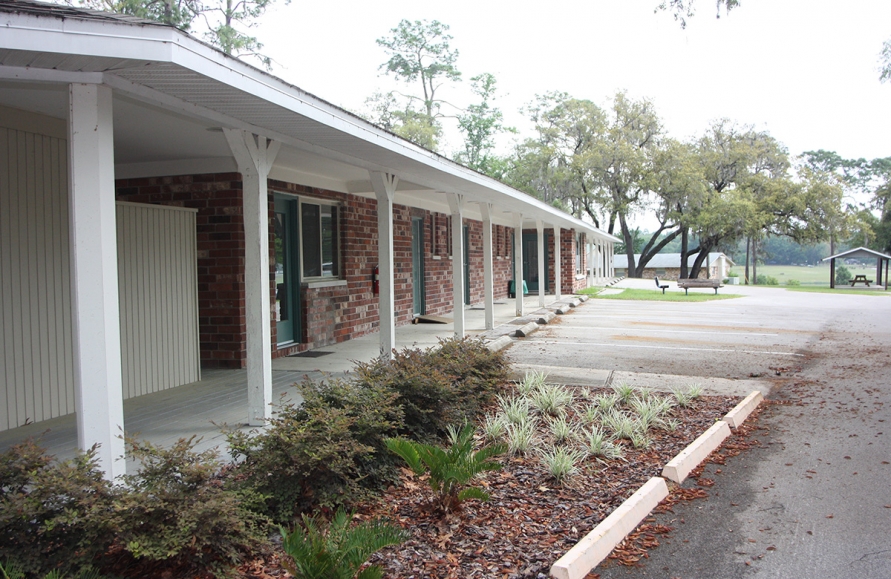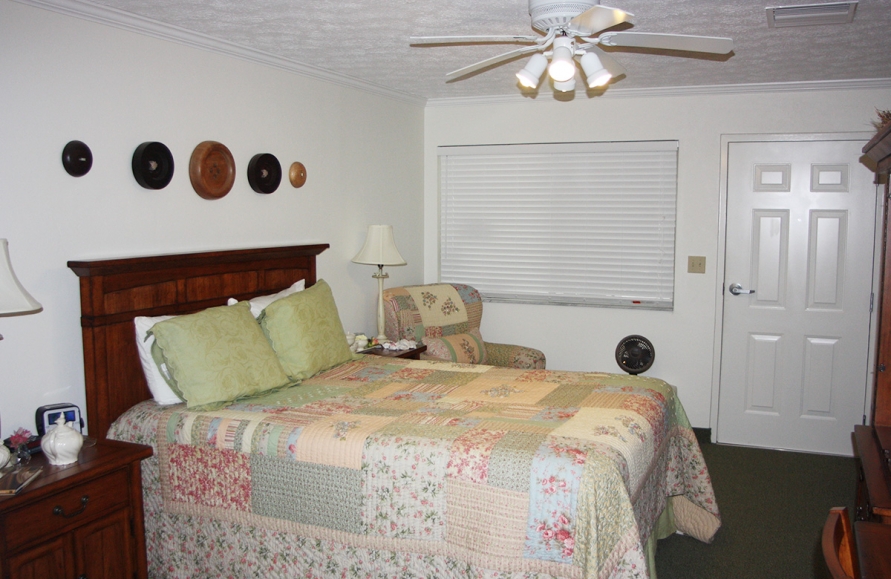Overview
STATUS
Completed
Location
Starke, FL
Duration
8 months
Completion Date
October 2006
Size
3 buildings at 5,610 SF each
Type of Construction
Design/Build
About the Project
This project was Design/Build and consisted of three identical 5,610 square feet hotel-type buildings at Camp Keystone in Starke, FL. These building serve as hotel type rooms for conference guests and include twelve rooms per unit with a common area living room. The buildings consist of monolithic concrete foundations, insulated concrete wall systems for sound and insulation, lap siding over the insulated concrete form walls, wood trusses and shingle roofs. Each room has individual HVAC controls with a dehumidification system.








