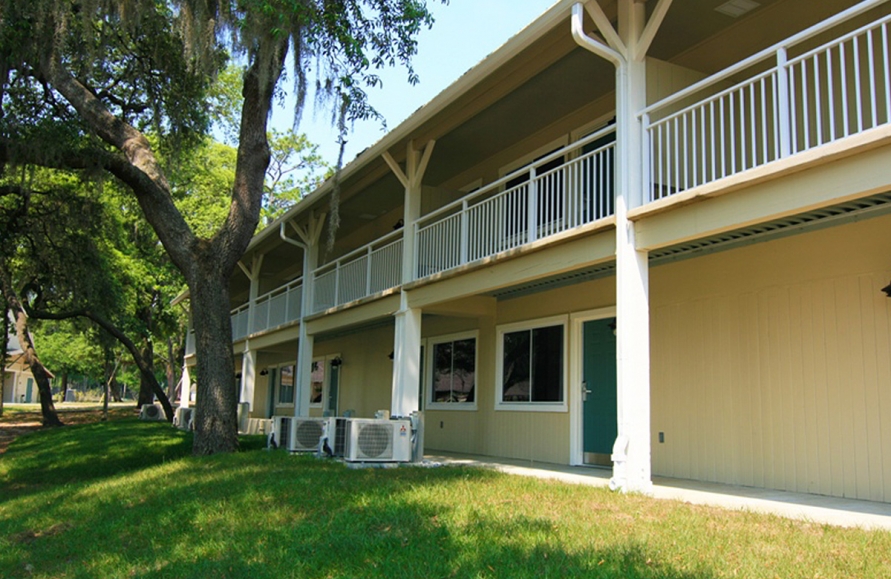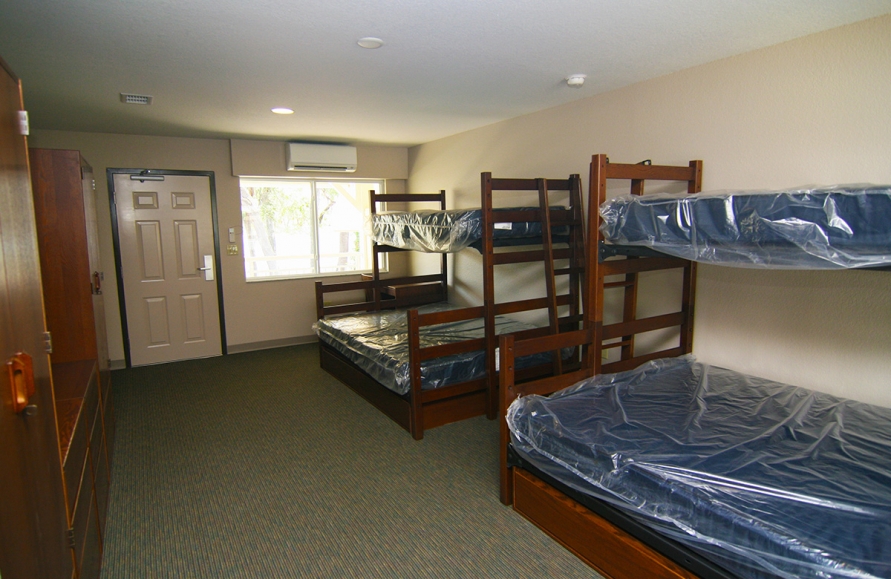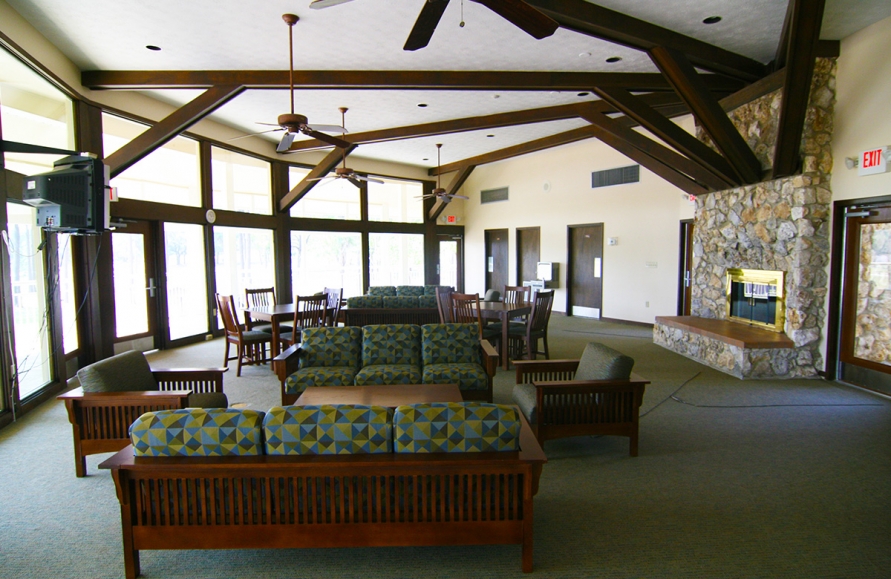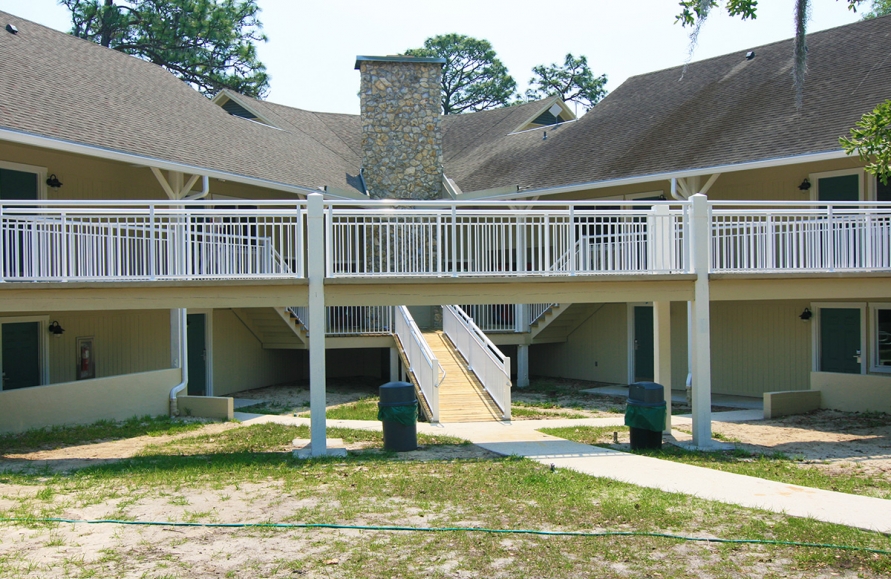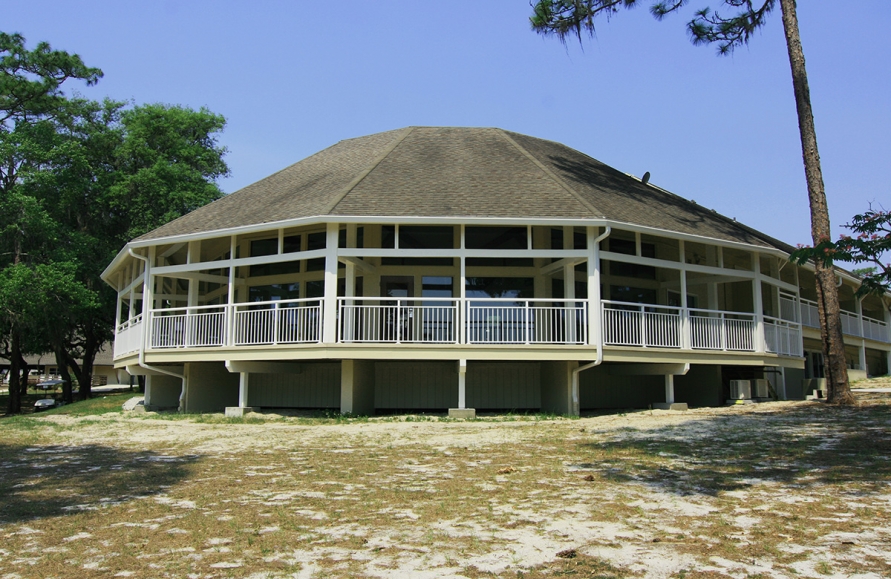Overview
STATUS
Completed
Location
Starke, FL
Duration
4 months
Completion Date
April 2011
Size
10,482 SF
Type of Construction
Design/Build
About the Project
This project was a complete interior and exterior renovation of the existing 2-story camp hotel-type ‘lodge building’ used to house the camp staff members. A complete survey of the building was conducted by Scherer, and it was determined that the building domestic waterlines were leaking and the thru the wall type HVAC systems were the cause of the high moisture levels and resulting material damage. All interior materials were removed including drywall, insulation, carpet, hard tile, vanities, water damaged wood framing, light fixtures, electrical circuits, plumbing fixtures etc, to basically remove any materials that could have absorbed moisture. The building was inspected and fumigated for termites and fogged for mold and mildew. The exterior walkways and balconies were removed and replaced with new concrete walkways. New aluminum guardrails were installed at all walkways and balconies. The wood siding and trim were repaired and replace as necessary and painted.

