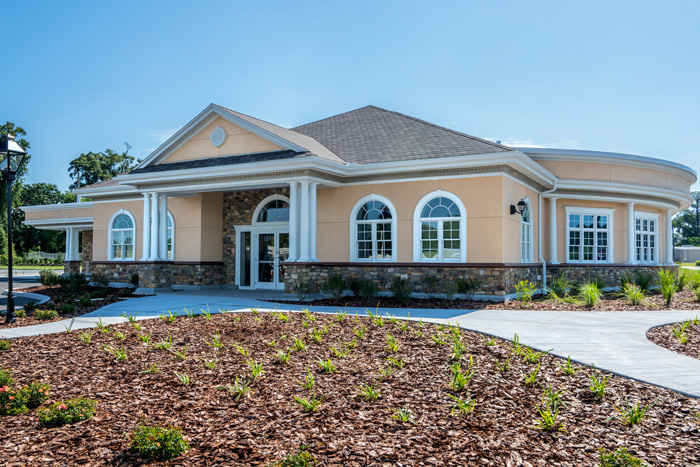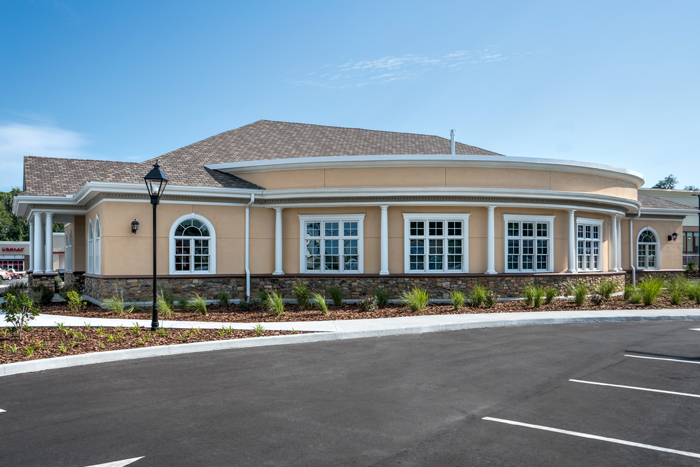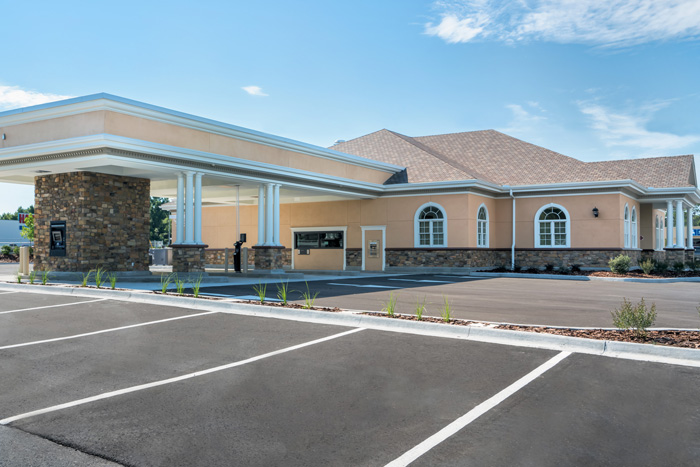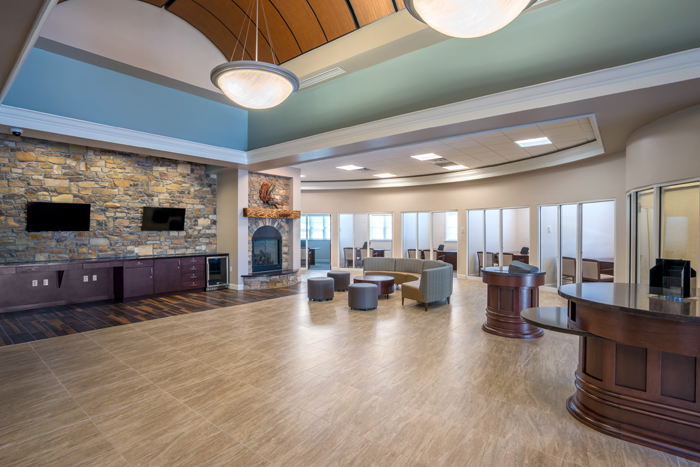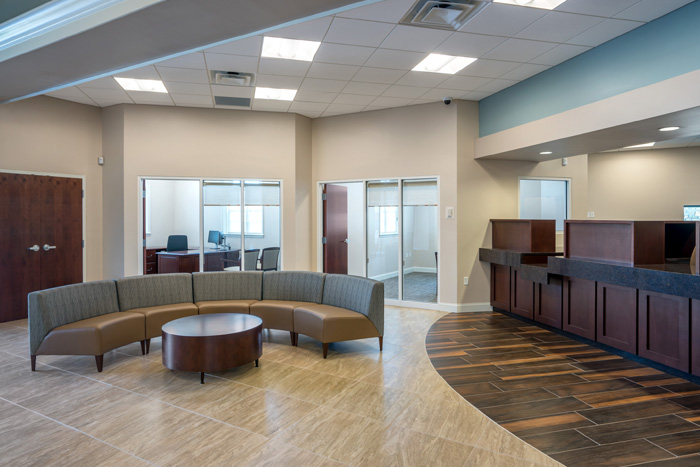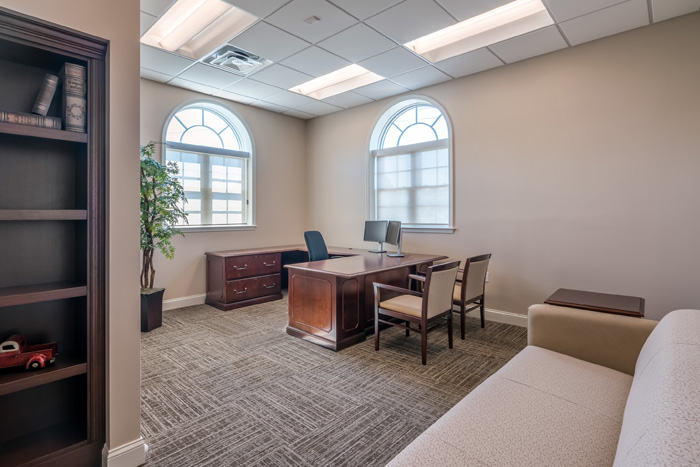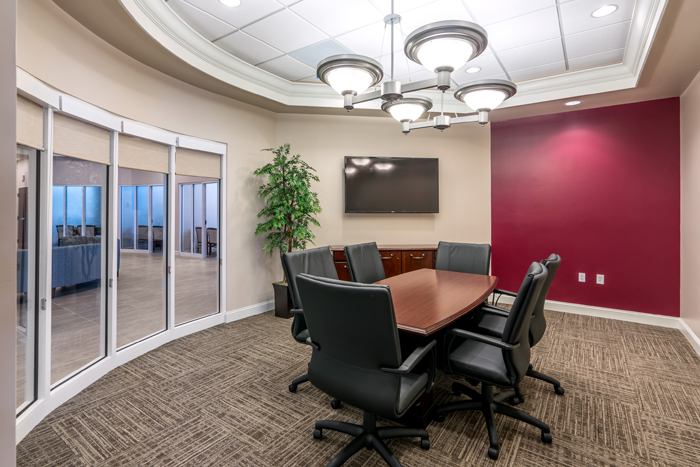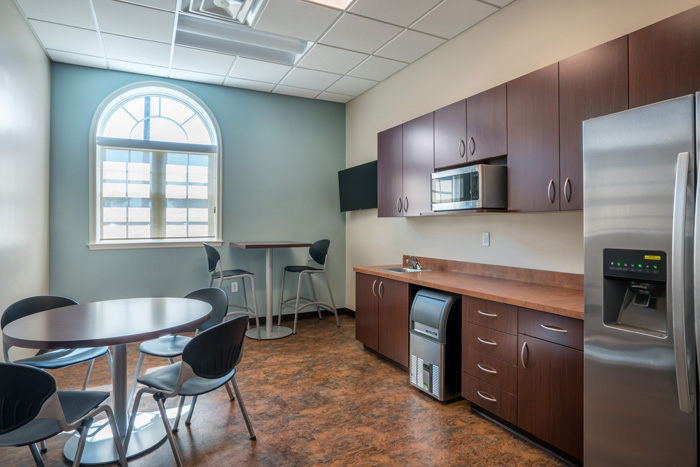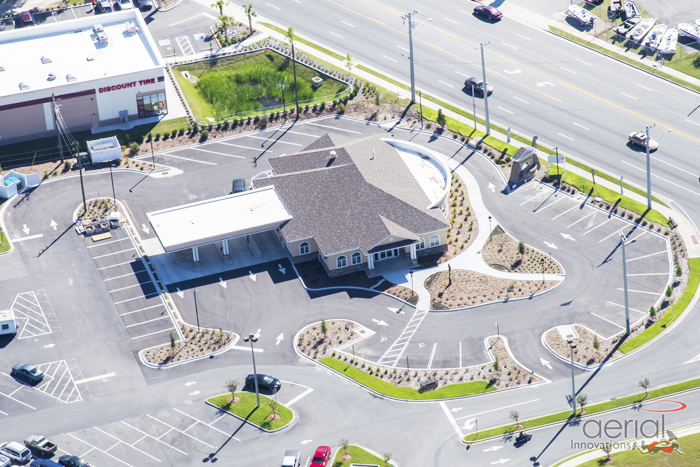Overview
STATUS
Completed
Location
Lake City, FL
Completion Date
Summer 2016
Size
6,000 SF
Type of Construction
Design/Build
About the Project
This project was the design and construction of new stand-alone branch bank for Columbia Bank in Lake City, FL. The building is 6,000 sf with a 1,500 sf drive-through canopy. The design emulates typical detailing for colonial architecture with plaster walls above a stone base, arched top windows, Tuscan columns, dentil molding along the roof eave, and roof shingles that give the appearance of slate tiles. The building is oriented to present a front entrance facing the shopping center and entry drive, but since the main highway does not align with the entry, a radiused wall with a colonnade presents a unique identity for the building to the highway. Inside a high vaulted ceiling in the lobby welcomes visitors and aligns with the back wall where an accent wall of stone with a fireplace and beverage station invites the visitor to stay and explore what the bank has to offer. The bank has 3 teller stations, 9 offices, 1 conference room, as well as a break room, restrooms, and other ancillary support spaces.

