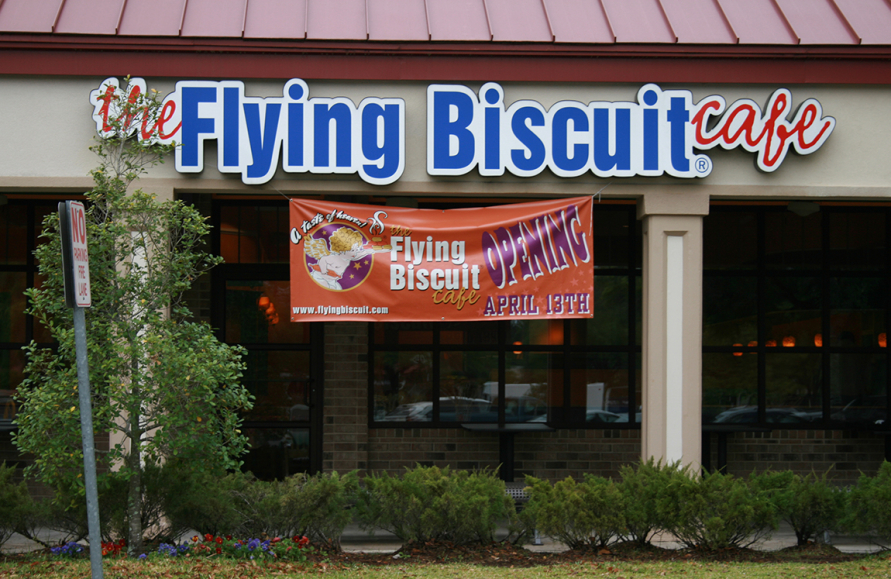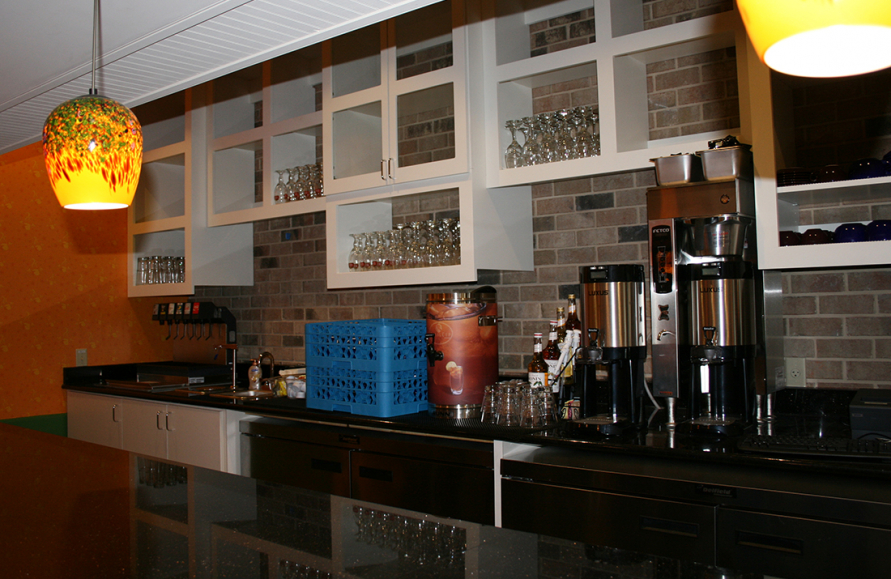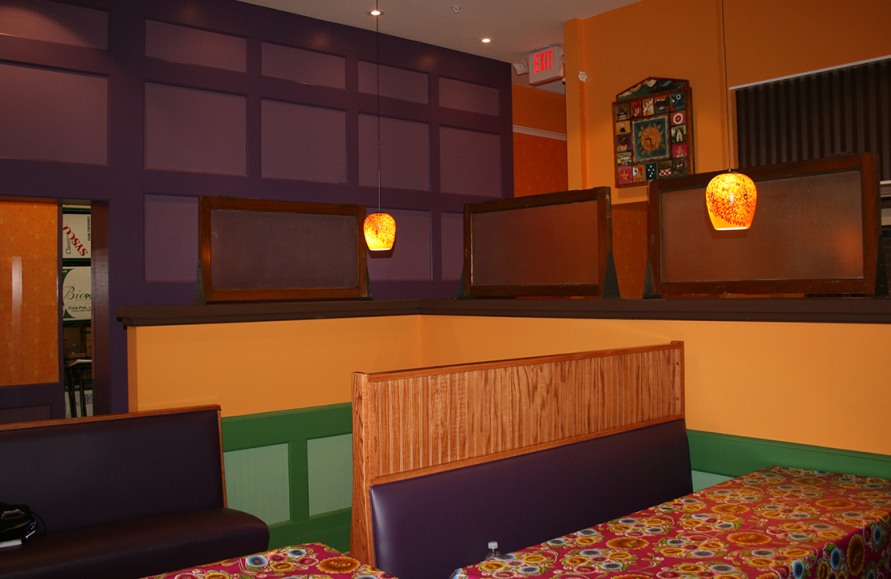Overview
STATUS
Completed
Location
Gainesville, FL
Duration
4 months
Completion Date
February 2010
Size
4,900 SF
Type of Construction
Negotiated
About the Project
The project involved demolishing the existing restaurant tenant space to a “gray box” interior. New construction involved a new exterior brick façade, storefront and finish carpentry details. The interior scope involved new partition walls, drywall, FRP, paint, ceramic tile, quarry tile, wood floors, acoustical ceilings, tin ceilings, drywall ceilings, multi fixture Mens & Womens restrooms, extensive finish carpentry wood wainscot and trim, bar, kitchen, electrical, plumbing, walk-in cooler, gas, heating, air conditioning, and below ground grease trap.






