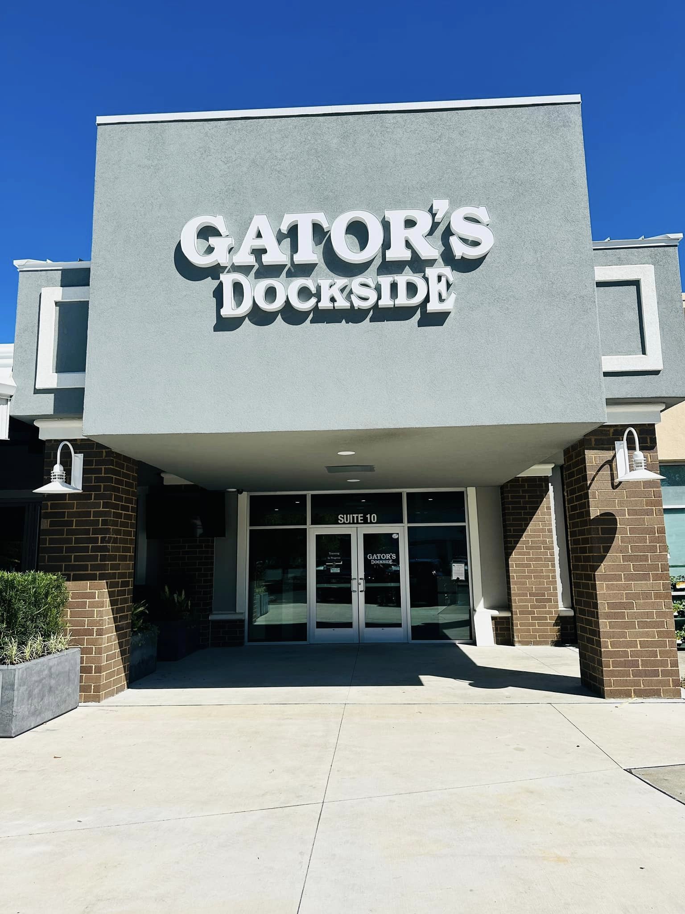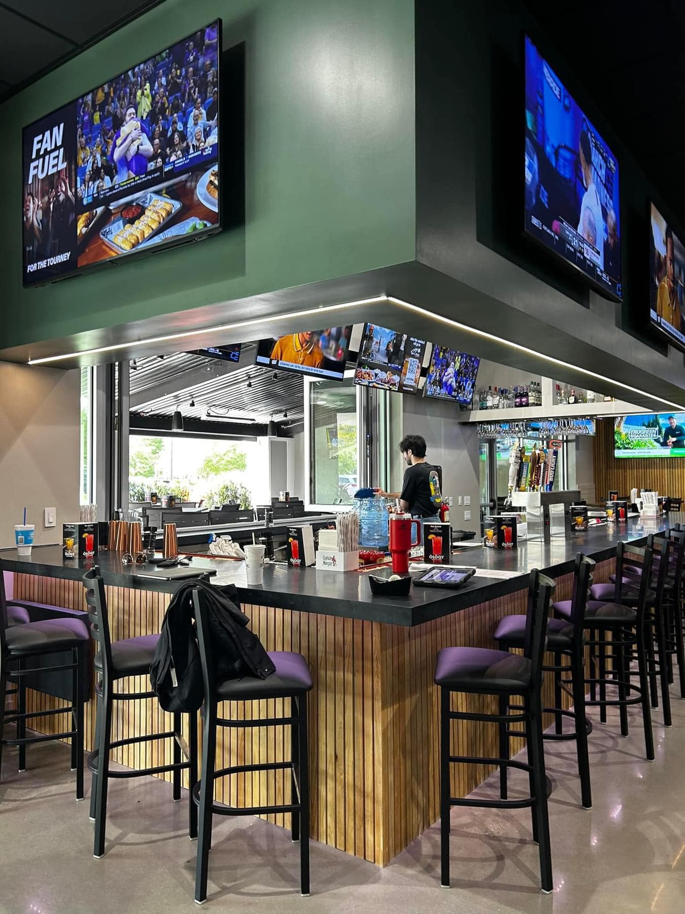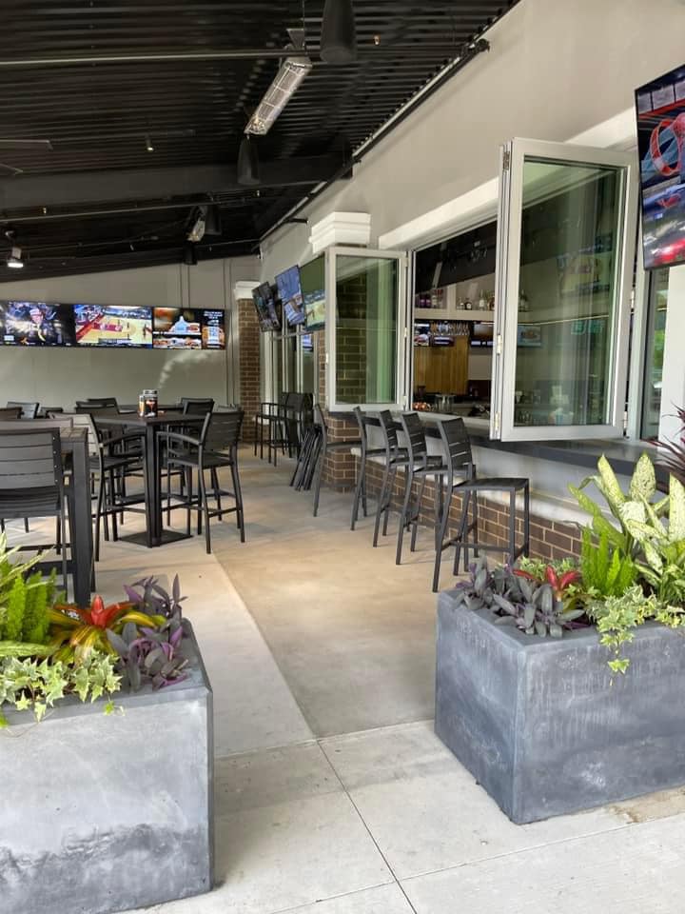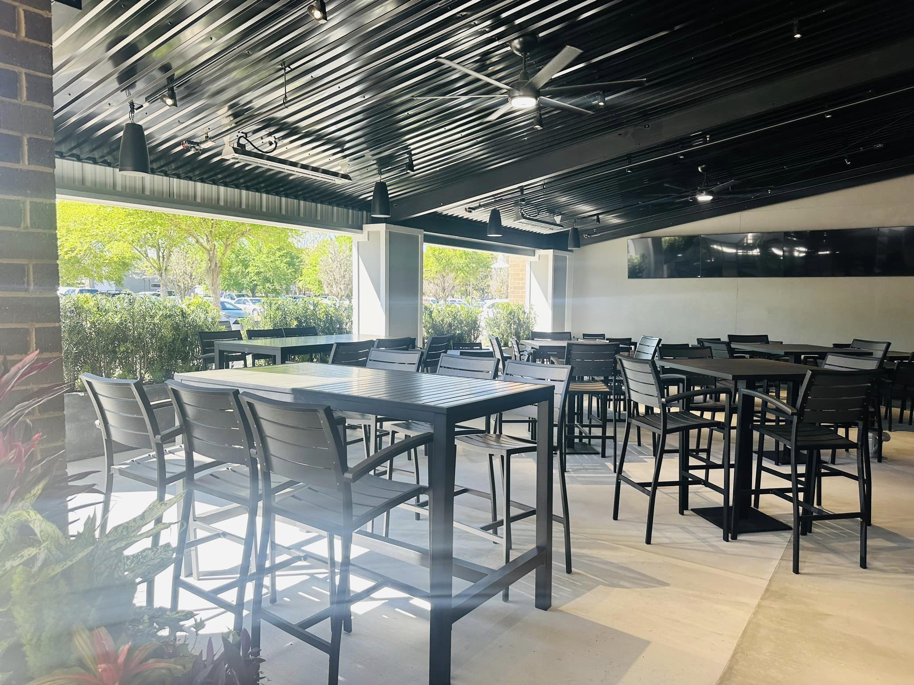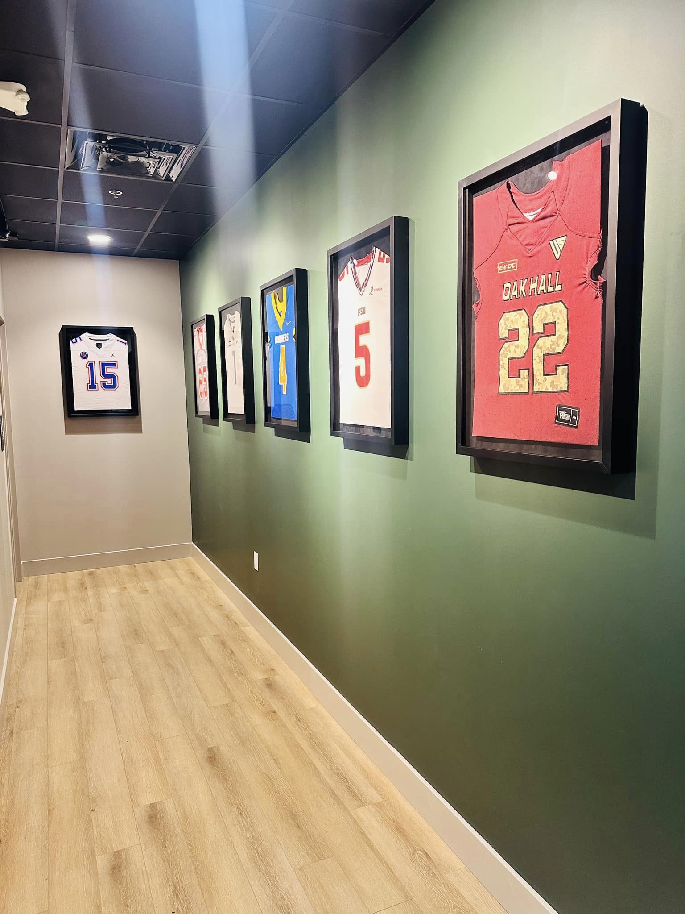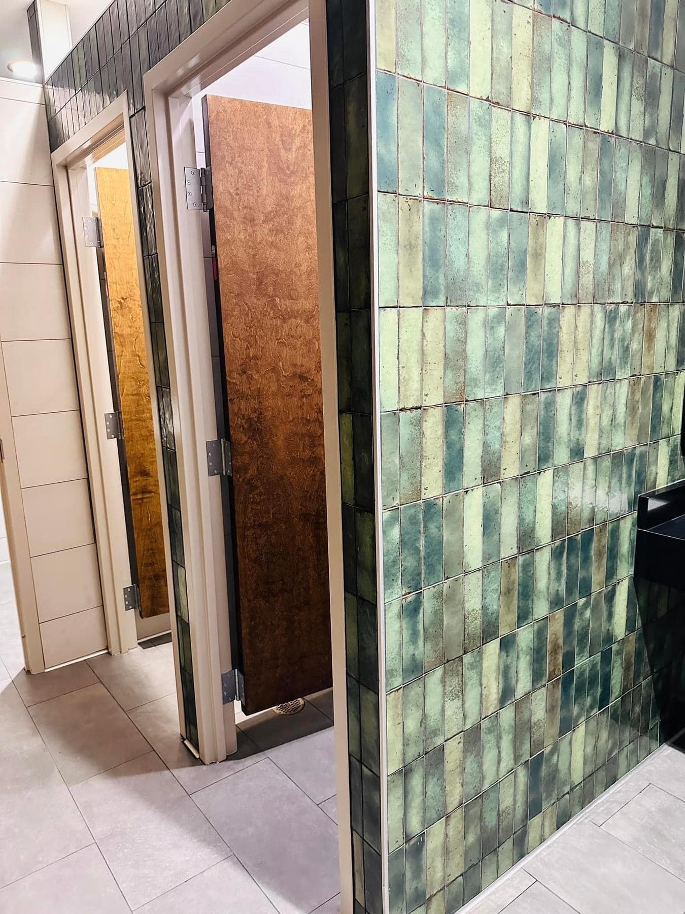Overview
STATUS
Completed
Location
Newberry, FL
Duration
4 months
Completion Date
November 2024
Size
5,200 SF
About the Project
This project involves the interior fit-out of a 5,200-square-foot restaurant within a single-tenant suite in a newly constructed multi-tenant shopping center, with no site work required. Fire-rated demising partitions, constructed during the previous shell project, are existing. The building features conventional construction with load-bearing CMU exterior walls, steel columns, and roof joists. The interior includes metal-stud drywall partitions, a full commercial kitchen (equipment provided by the owner), a bar, dining area, and a covered outdoor patio. A walk-in refrigerator/freezer is installed at the back of the kitchen, connected by a vestibule. One existing storefront window was replaced with an operable bi-fold window system to open the bar to the outdoor dining space. Insulated furring was added to the interior of the exterior walls to maintain an R-19 value, while the existing roof already has R-30 insulation. The building is fully sprinklered, and new HVAC units were placed on the roof for heating, cooling, and exhaust from both the kitchen and restrooms. A parapet wall surrounds the roof.

