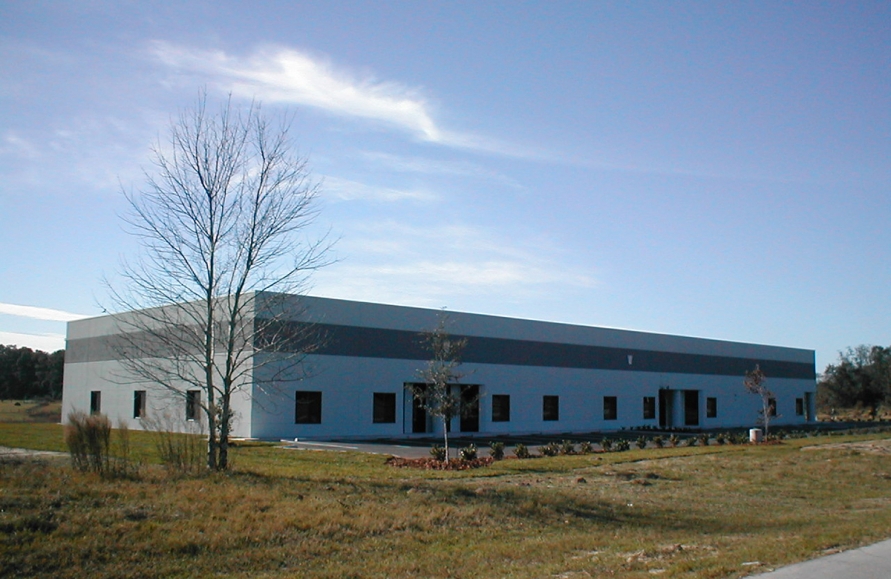Overview
STATUS
Completed
Location
Gainesville, FL
Duration
7 months
Completion Date
2002
Size
15,000 SF
About the Project
This project consisted of a 15,000sf building to include: 4” concrete slab, 8” concrete block walls, painted steel joist and deck roof substructure, built-up roofing, stucco exterior finish, storefront entry and bay windows, doors and hardware, overhead roll-up door, metal stud/drywall interior partitions, carpet at offices, ceramic tile at baths and entry, acoustical ceilings at offices, upper and lower cabinets at break room, reception desk, (4) bathrooms, break room sink, air conditioning for entire 15,000 SF electrical service, lighting, and receptacles.


