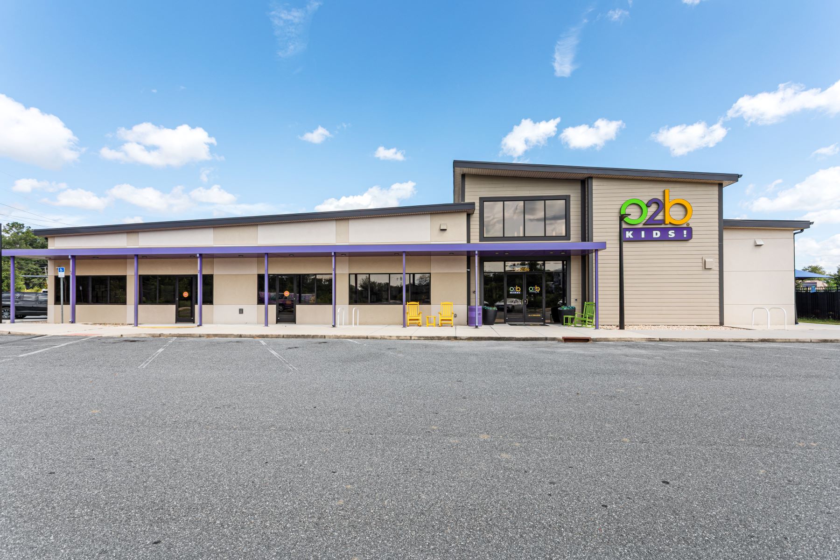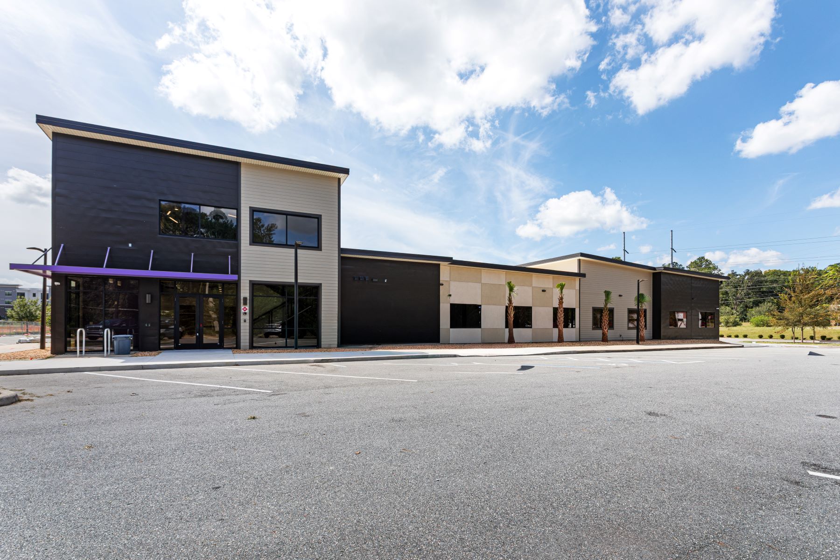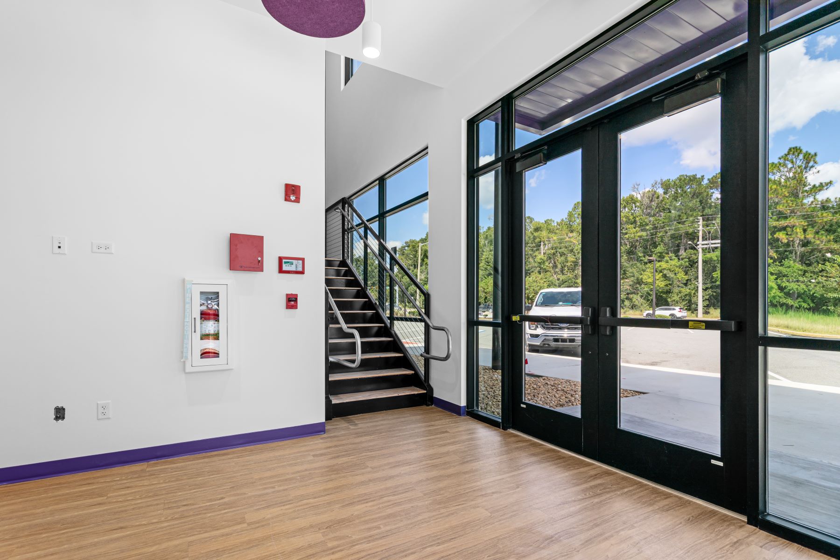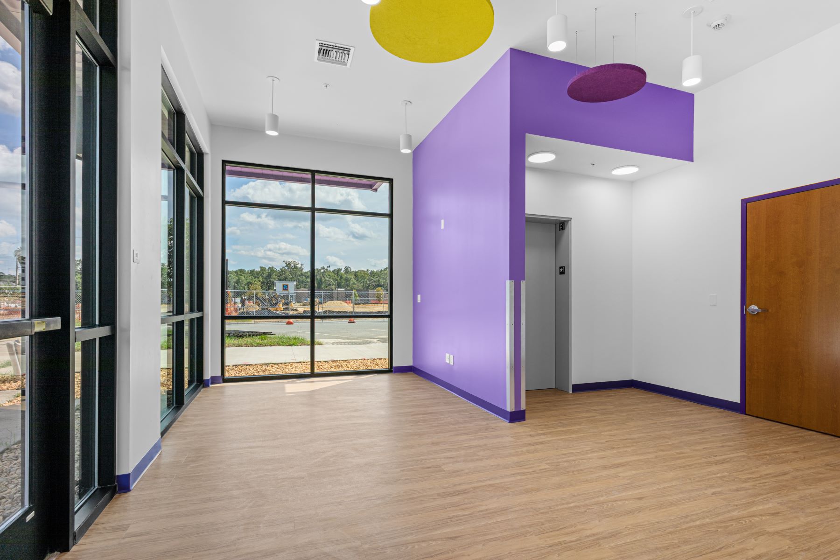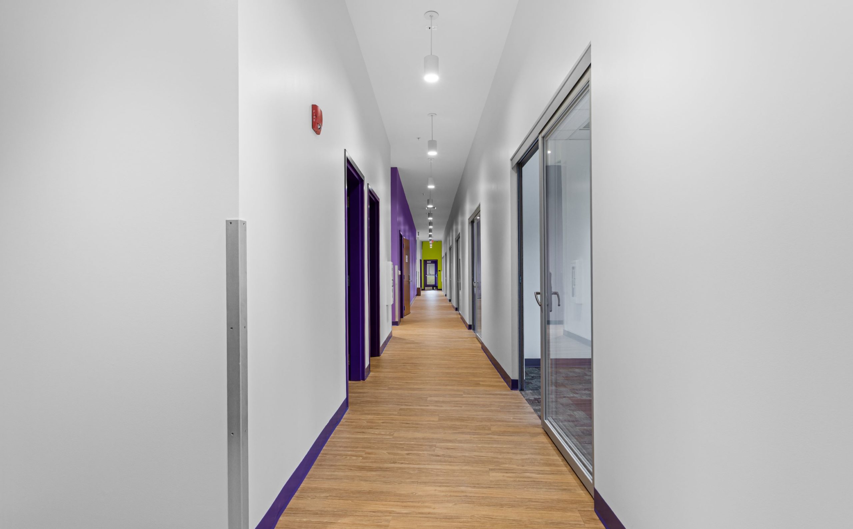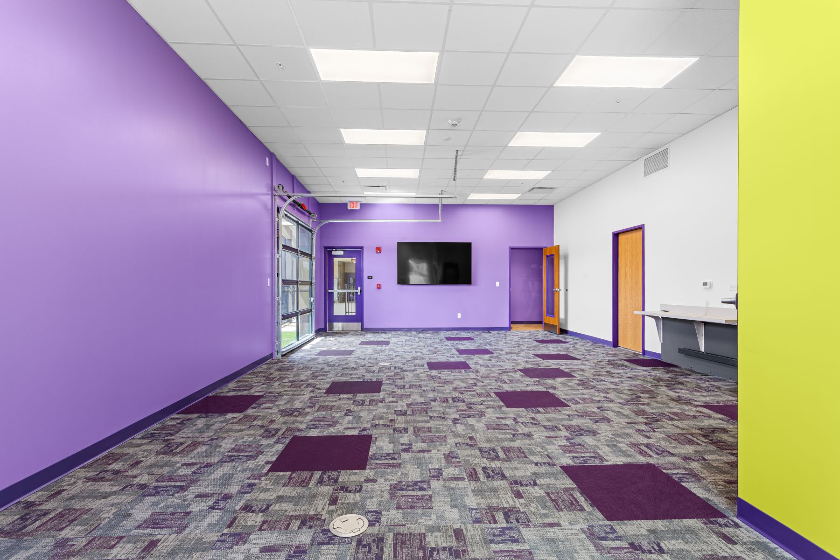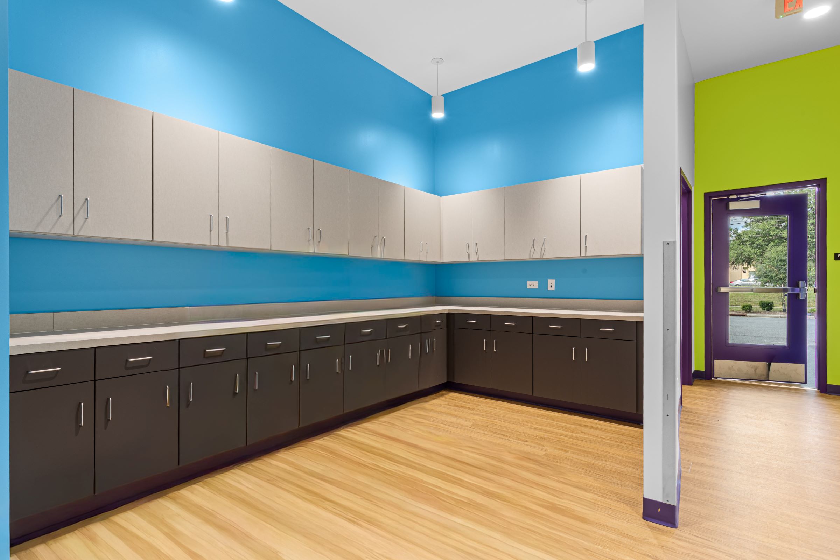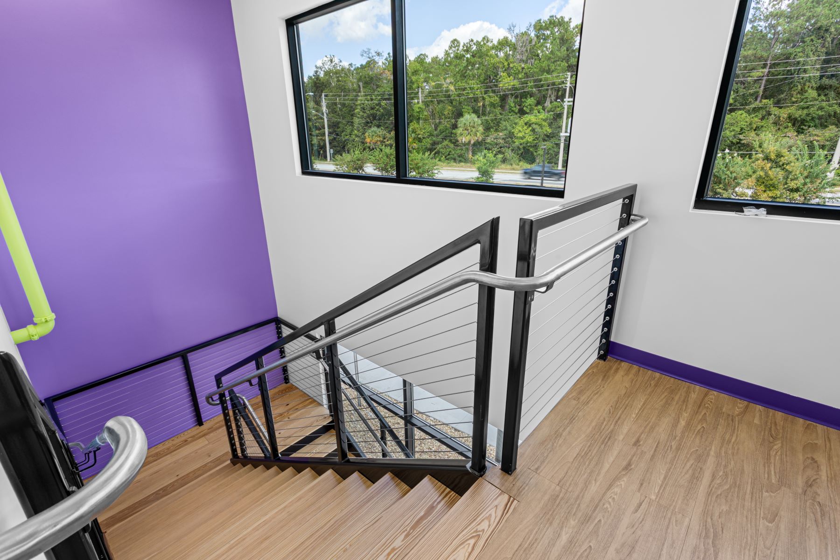Overview
STATUS
Completed
Location
Newberry, FL
Duration
7 months
Completion Date
September 2025
Size
11,300 SF
About the Project
Two-story, 11,300-square-foot facility serves as the administrative headquarters for O2B Kids while also supporting classroom learning. The building was designed to balance functionality with growth, offering a mix of private offices, open workspaces, and conference rooms, along with three classrooms that complement the adjacent daycare center.
Constructed with a durable wood-frame, the facility features an elevator, a covered porch, and a canopy walkway that connects it seamlessly to the neighboring building. Exterior finishes—including metal wall panels, EIFS, and Hardie siding—are paired with a long-lasting TPO roof for both style and resilience. Safety and security were prioritized with the integration of fire sprinklers, a fire alarm system, and controlled access.
In addition to the main structure, the project included an expansion of the outdoor play area, creating an enhanced environment that supports children’s growth, learning, and exploration.

