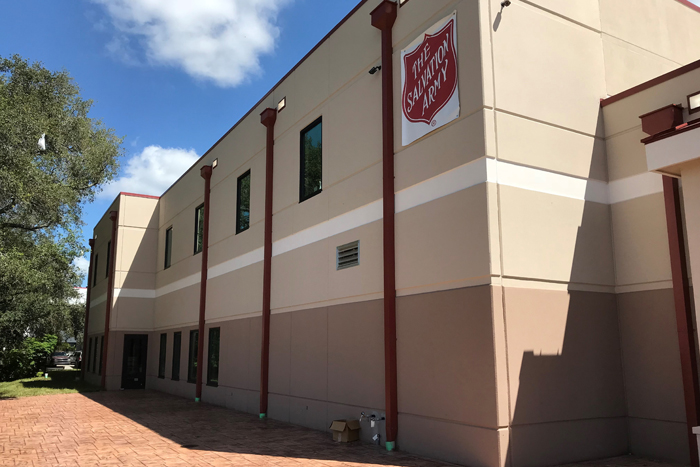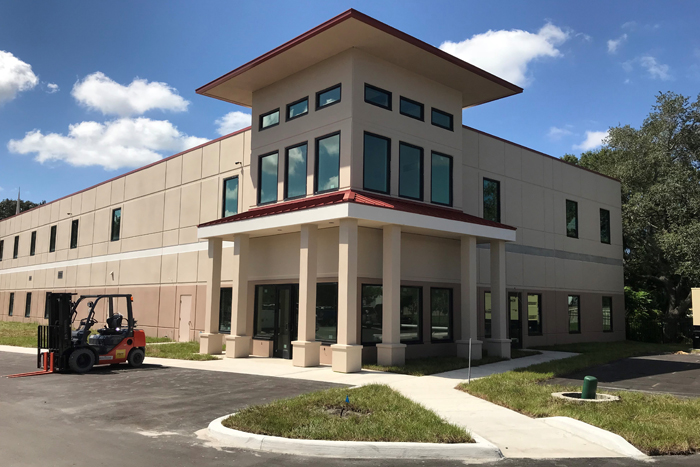Overview
STATUS
Active
Location
Tampa, FL
Duration
4 months
Size
28,375 SF
Type of Construction
Design/Build
About the Project
This project is a combination tilt wall and pre-engineered metal building for a new women’s residence for The Salvation Army Adult Rehabilitation Center in Tampa, FL. The 28,375 square foot, two story building will have a chapel, administration offices and meeting rooms, kitchen and dining, weight room, library, and great rooms.




