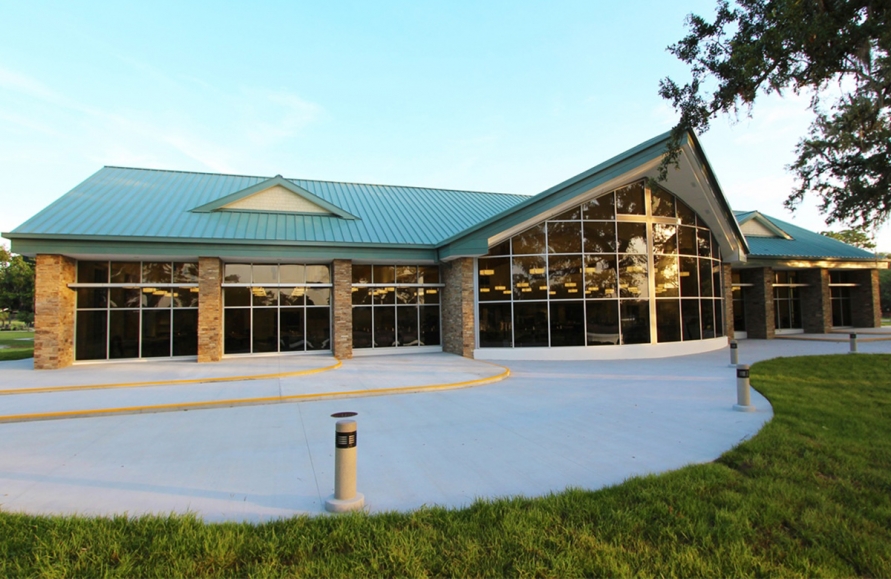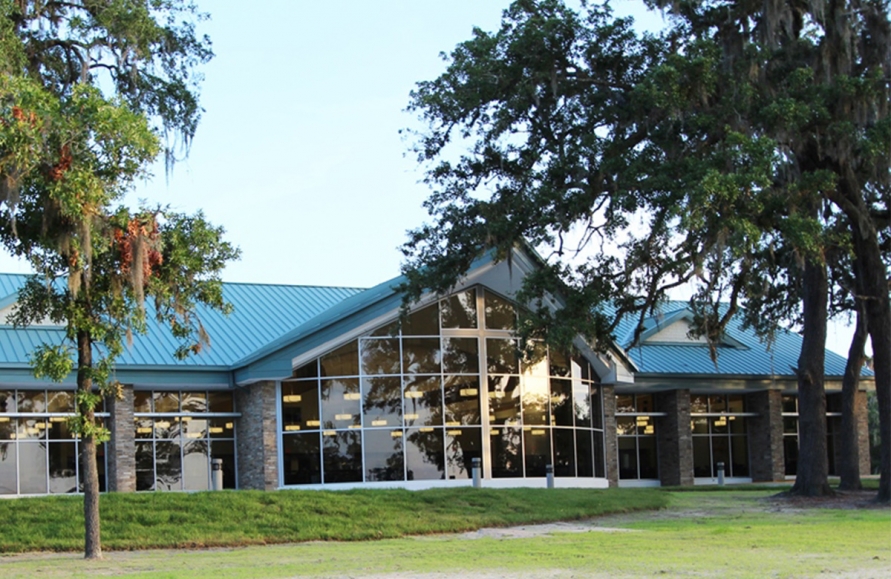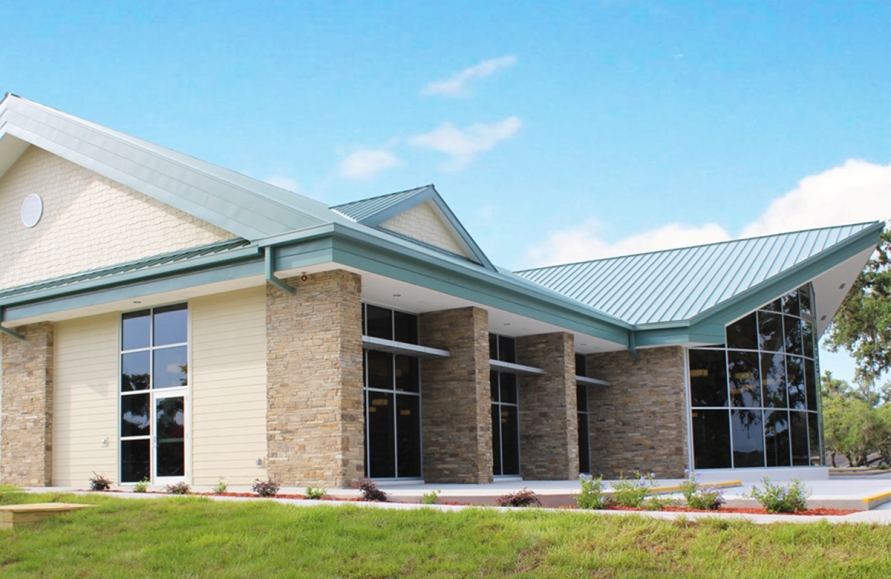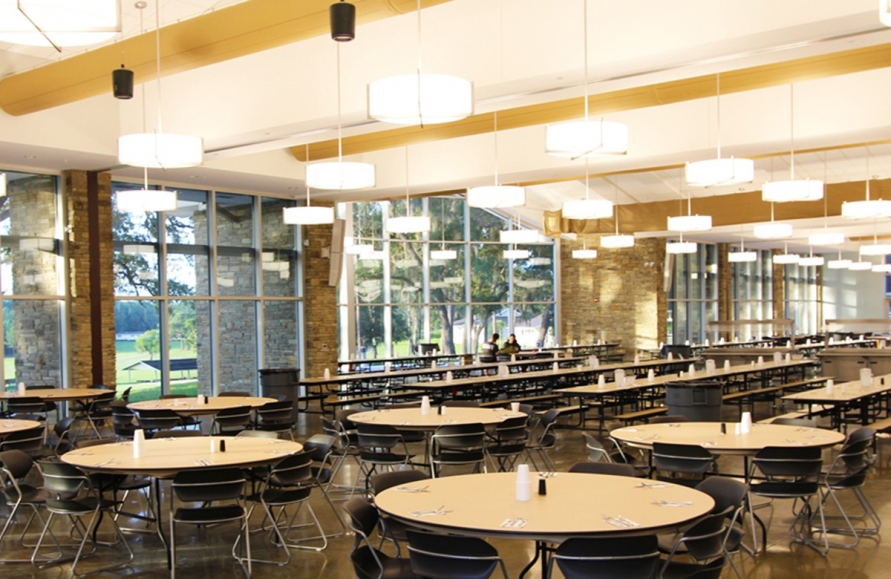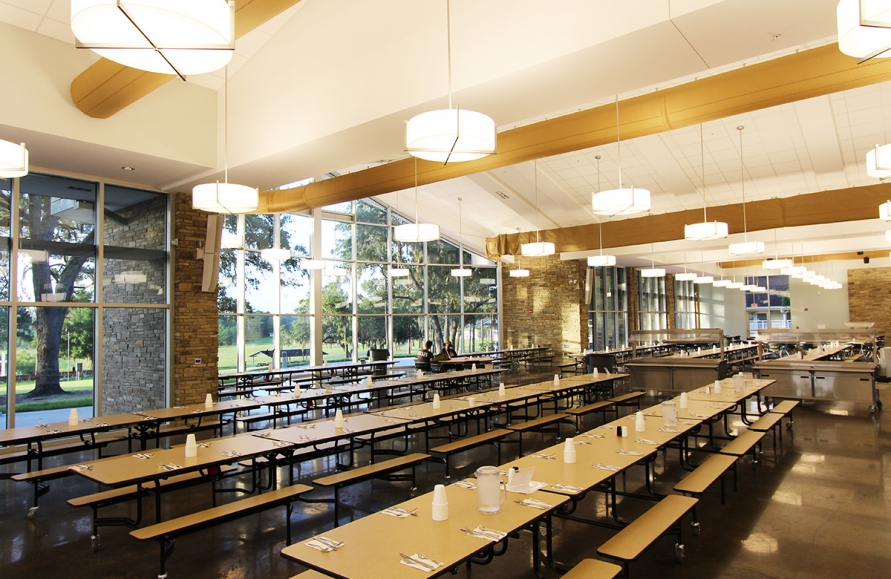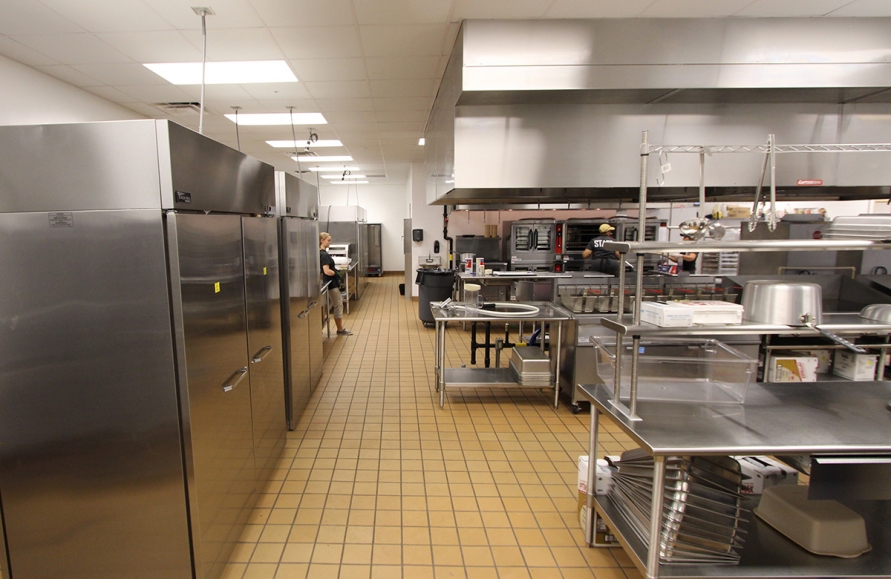Overview
STATUS
Completed
Location
Starke, FL
Duration
9 months
Completion Date
May 2014
Size
28,000 SF
Type of Construction
Design/Build
About the Project
This project is a 28,000 sf dining hall for The Salvation Army’s Camp Keystone facility complete with a full sized commercial grade kitchen, large open floor dining area with a glass curtain wall facing the camp’s lake. All of the site improvements and concrete work was self-performed.

