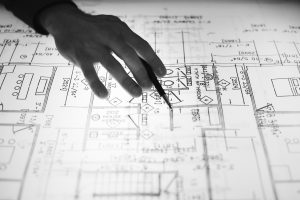Every business is unique, from its customers to its set of offerings. Your business’s physical location should be designed to facilitate day-to-day operations, and reflect what makes it different.
Every time a customer visits your space, they are influenced by every design feature they come in contact with. For a successful visit, you should include design features that ensure your offerings are prominently displayed and convenient to access. Here is your complete business owner’s guide to designing a more profitable business space!
Exterior Design
The consumer experience begins before a customer even enters your building. Some things you may want to consider is how your building looks, how it is situated on the lot, and the access points to the building.
Parking and Entrances
If there is no local parking available, you may want to consider adding parking spaces to your lot’s design. This will make it easier for customers to access your store and save them time and hassle walking to your location from another parking area. If you do build a parking lot, don’t forget handicapped spots, and be sure to create a wheelchair accessible entrance. To ensure that your building’s entrance is easy to find for all visitors, place the front door on the street side of your business or facing the parking area.
The Look
At Scherer Construction, our designers and engineers determine how a building looks, but they are always inspired by our clients! It’s key that the building’s final aesthetics match the company branding, complements the product or service, and has an ambiance that appeals to the target market. Customers should be able to know what to expect on the inside of your store by looking at its outside. Although many companies rely on signage to accomplish this, customers will respond positively when your building is designed to represent your brand and your offerings.
Interior Design
The interior layout of your project will dictate how the space can be transformed once it’s time to move in. Be strategic about where you want to include doorways, walls, and windows, as these aren’t simple changes later on.
The Floor Plan
Decide if you think your business would benefit from a large, open floor plan or a split plan. Maybe you want to create a specialized space for a front desk, or a designated area for an employee break room. Regardless, be sure to develop a floor plan that places restrooms in easily accessible locations. It can be helpful to place them near a storage area, making cleaning and restocking them more convenient.
If you need wall space for shelving, service materials, or decor, make sure your layout includes open walls, but be sure to find space for windows to capitalize on the power of natural lighting. Your business’s layout can also be used to strategically to guide your customer’s movements throughout your space. However, if you want the flexibility of an open floor plan, you can also use furniture to achieve the same control. Your design consultant can help you decide which route is ideal for your business.
Features & Accents
Make sure that your chosen interior style makes customers comfortable and eager to return! Even details such as flooring, paint colors, and furniture style can subconsciously impact a consumer’s buying behavior. At Scherer Construction, we work with a variety of unique businesses—from car washes to learning facilities—so we truly understand that every project, and business, is unique. We will help you personalize every design detail to create an inviting space to share with your customers.
Employee Design
Some business owners become so focused on the customer experience that they overlook their employees. Your building design should facilitate their roles, and help them feel comfortable throughout the day. As mentioned before, you want to consider spaces like employee break rooms, or even employee parking. If you need a stockroom to store extra products, you want to ensure the space is large enough and organized so your employees can easily and safely maneuver. If you are opening a business where employees work close together, like a restaurant, you may also need to keep in mind how they interact in their spaces. Your floor plan should help create a functional flow in busy areas, allowing everyone to move about smoothly.
Scherer Construction— Premier Business Builders
A highly functional building design will help your business prosper! At Scherer Construction, a design expert is at your side every step of the way to help you create the ideal space for both your customers and employees. Visit us online to learn more about our construction services.



